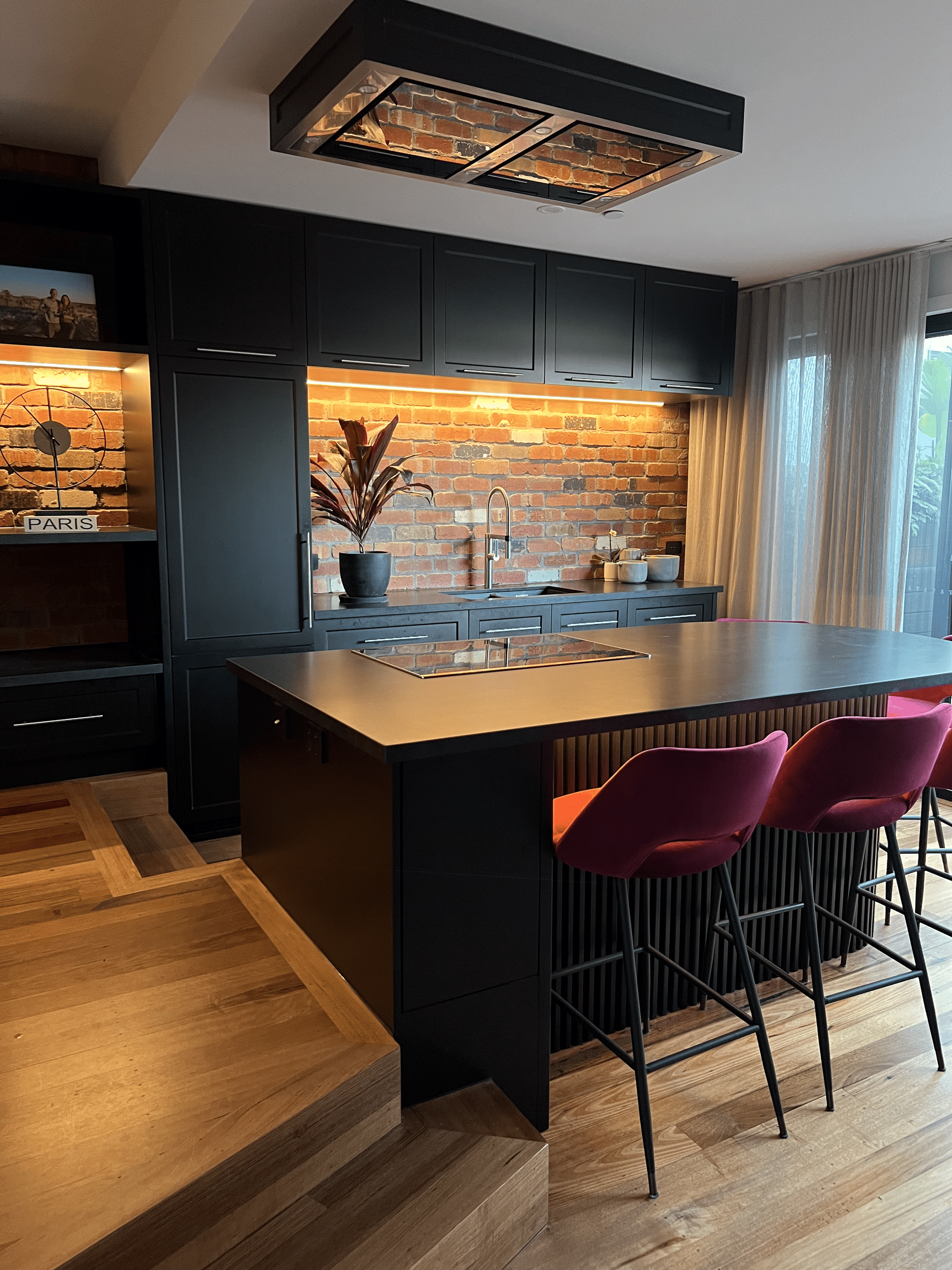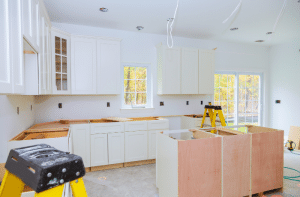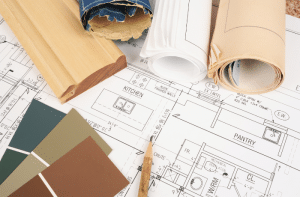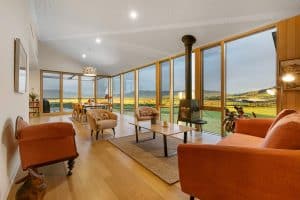Feeling cramped at home but too attached to your neighbourhood to move away? You’re not alone. Expanding your living space can boost your home’s value, offering a great solution without costing a fortune. Here’s a guide to seven clever secrets for space-maximising extensions, promising to make every corner of your home work harder for you.
If you’re still in the planning stages, take a look at our detailed guide on home extensions to set you on the right path.
Clever Use of Vertical Space
Using height effectively can add usable space without changing your home’s footprint. High ceilings provide opportunities for installing suspended storage or hanging shelves. If you have high ceilings, consider adding a mezzanine level to create a new living area, office, or cosy nook.
Mezzanines fit well in open-plan extensions, enhancing design and function without losing the feeling of space. They’re popular in warehouse conversions and loft-style designs but can blend into any architectural style with smart planning.
When looking upwards for space, make sure there’s easy access. Stylish ladders or spiral staircases can add both practicality and charm to your home.

Multi-Functional Rooms
Modern homes thrive on flexibility, and so should your extension. Multi-functional rooms are crucial for making the most of your space. Consider a guest bedroom that also serves as a home office, or a living area that can easily switch into a dining space. The key is in choosing versatile furniture and smart layouts. Modular furniture lets you reconfigure rooms quickly, while dual-purpose pieces like sofa beds or extendable tables offer added functionality.
Built-in furniture can make a big difference. Imagine a custom wall unit that houses a fold-down desk, media centre, and plenty of storage, all without cluttering the room.
When planning these spaces, think about the different activities they’ll host. Ensure there’s enough lighting for every function and use dividers or sliding doors to create separate zones as needed.
Smart Storage Solutions
Creating space often starts with intelligent storage solutions. Built-in cabinetry allows you to maximise every nook, including awkward corners and areas under windows.
Consider those unconventional spots for storage. The space under stairs is often wasted but can be transformed into a compact office, cosy reading nook, or efficient storage drawers with some creativity.
Floor-to-ceiling shelving units maximise vertical space and offer plenty of storage. Customise them to fit your needs, whether for displaying books, storing kitchen items, or housing your entertainment system.
In the kitchen, pull-out pantries and corner carousel units increase storage without needing more floor space. In bathrooms, recessed shelves in shower areas or above toilets offer storage without taking up much room.

Indoor-Outdoor Flow
Creating a seamless transition between indoor and outdoor spaces can make your home feel much more open and spacious. This method not only expands the feel of the space but lets you incorporate outdoor areas as an extension of your home.
Bi-fold or sliding doors are perfect for achieving this flow. When opened completely, they blur the boundaries between inside and out, effectively doubling your living space on pleasant days. Align your indoor and outdoor flooring to enhance this seamless effect.
Covered outdoor spaces like verandahs or pergolas can be useful for much of the year in many Australian climates. These spots can include outdoor kitchens, comfy seating, and heating for cooler months, extending the usable space of your home.
Maintain a visual connection with the outdoors, even when doors are shut, by using large windows or glass walls to keep the sense of spaciousness intact all year round.
Natural Light Maximisation
Maximising natural light is a great way to make spaces feel larger and more welcoming. When planning your extension, focus on how to let in as much light as possible.
Skylights and light tubes are effective for bringing sunlight to spots that can’t have regular windows. They work especially well in corridors, bathrooms, and other areas that might otherwise seem dark and cramped.
Where you place windows is important. Consider clerestory windows, positioned high above eye level, to allow light into the room without losing privacy. For south-facing rooms in Australia, larger windows can increase natural light without adding too much heat.
Reflective surfaces can help distribute light throughout the room, enhancing a bright and airy atmosphere. Think about using glossy floor tiles, mirrored splashbacks in kitchens, or simply adding a large mirror to reflect light and give the sense of more space.

Open Plan Layouts
Open plan living is popular across Australian homes for a reason. Removing non-load bearing walls can create a sense of spaciousness and enhance the flow between different parts of your home.
When planning an open plan extension, think about sight lines. Being able to see from one end of the area to the other enhances openness. But be cautious not to make the space too vast, as it can feel impersonal. Use furniture, rugs, or slight level changes to define different zones within the open plan area.
Kitchens often serve as the heart of these spaces. Consider an island bench that functions as a prep area, casual dining spot, and social hub. This flexible element can seamlessly connect the kitchen to other living areas.
Although open plan living offers plenty, consider noise and privacy. Use soft furnishings to dampen sound and include a small, separate room for activities needing more quiet or privacy.
Loft Conversions
If your home has an attic, converting it into a loft can add significant living space without changing your home’s footprint. This often-overlooked area can become a master bedroom, a home office, or even a self-contained guest suite.
Dormer windows are popular in loft conversions. These vertical windows project from a sloped roof, bringing in natural light and creating extra headroom and usable space.
When planning a loft conversion, consider access carefully. A well-designed staircase can serve as a standout feature and may also incorporate some of the storage solutions mentioned earlier.
Proper insulation is important for loft conversions to ensure comfortable temperatures all year round. Options like spray foam insulation can conform to the unique spaces found in attics.
WANT AN INSTANT ESTIMATE FOR YOUR PROJECT?
Final Thoughts
Creating more space in your home extension involves a bit of creativity and using every centimetre efficiently. From leveraging vertical space and crafting multi-functional rooms to maximising natural light and adopting open plan living, these seven ideas can help you design a spacious, functional extension that meets your needs.
While these concepts can spark your planning, consulting with professional builders and designers ensures solutions tailored to your home. At NPR Building Concepts, we’re proud to be your builder of choice in Australia, ready to assist with building regulations, structural issues, and design challenges to bring your vision to life.
Check out our comprehensive guide for detailed guidance on planning and executing your home extension. With thoughtful planning and these spacing ideas, your home extension can significantly enhance both your living space and lifestyle. Reach out to NPR, where we’re committed to turning your extension dreams into reality.






